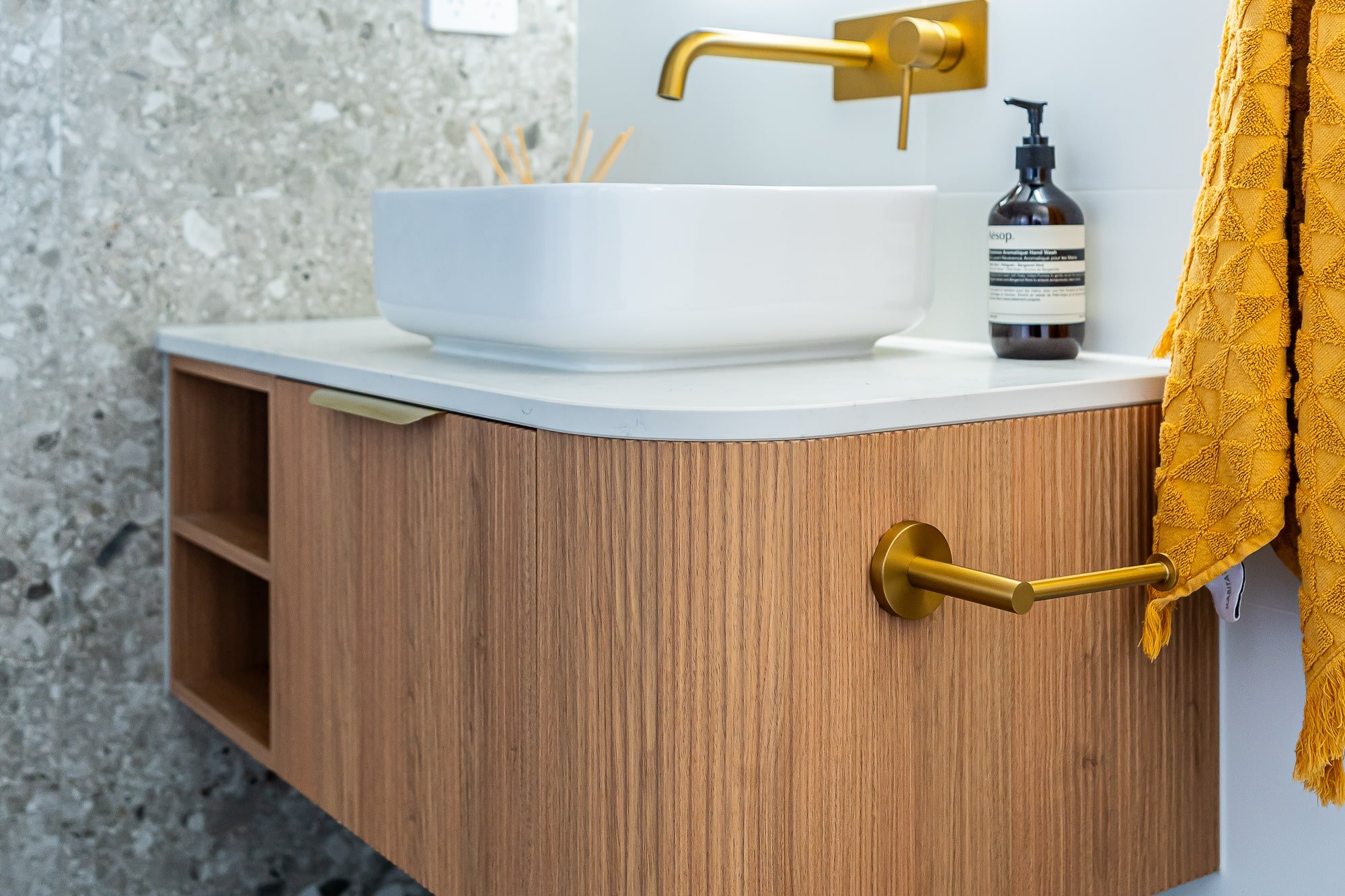
OUR RENOVATION PROCESS
A Seamless Journey to Transform Your Space
At Jayma Projects, we understand that embarking on a renovation project can be both exciting and overwhelming. Our streamlined process is designed to ensure clarity, communication, and quality at every step, so you can enjoy a stress-free experience. Here’s how we work with you:
STEP 1
Success Call – Let’s Start with Your Vision
Our journey begins with a Pre-Site Call, where we discuss your project goals, needs, and vision. This initial conversation allows us to gather essential details about your space, design ideas, budget, and timelines. By understanding your specific requirements upfront, we can provide tailored recommendations and prepare for our in-person consultation.
STEP 2
Dreams to Reality Consultation – Bringing Your Ideas to Life
During the Dreams to Reality Consultation, our team visits your home or business to take precise measurements, evaluate the existing layout, and discuss your vision in detail. This is where we provide an on-the-spot quote and present our WOW Pack, a collection of material samples and design concepts to inspire and guide your decisions. We’ll work together to make sure your dream space starts to take shape.
STEP 3
Fittings and Fixtures Selection – Choosing What’s Right for You
We’ll personally meet with you at our trusted suppliers to assist you in selecting the perfect fittings, fixtures, and tiles that will bring your dream bathroom (or other spaces) to life. Our experts will help you choose the best options that align with your design vision, ensuring both style and functionality.
STEP 4
Exclusive Access to Your Personalized Project Portal
Once your design is confirmed, we’ll give you exclusive access to our Buildxact Onsite platform. This online portal offers a range of features to keep you informed every step of the way. You’ll have access to your project’s timeline, messaging with the builder, quotations, plans, documents, schedules, and more, all in one convenient place. It’s a seamless way to stay updated and engaged throughout your renovation
STEP 5
Drawings & 3D Renders – Visualizing Your Space
We’ll provide detailed drawings that outline the design plan for your space, including scaled measurements. These drawings help you visualize your renovation and ensure every detail is accounted for. You’ll also receive two free revisions to ensure the design aligns with your vision. If you need any further adjustments, we’re happy to make them.
STEP 6
Schedule – A Detailed Plan for Each Day
With the design and selections confirmed, we’ll provide you with a comprehensive schedule. This schedule will outline which trades will be arriving on which days, so you can plan accordingly and prepare for each phase of the renovation. Transparency in scheduling ensures there are no surprises along the way.
STEP 7
Job Commencement – Renovation Begins
Your project officially kicks off with our experienced team arriving on-site. We ensure that all materials, tools, and equipment are in place for a smooth start. Throughout the renovation or fit-out process, we focus on delivering high-quality results while keeping you informed at every stage.
STEP 8
Project Management – Full Coordination & Quality Control (QC)
Our dedicated Project Managers oversee every aspect of the project, ensuring all work is carried out according to the plan and meets the highest standards. We implement a rigorous Quality Control system, conducting regular checks to ensure everything is on track. You’ll receive regular updates, so you always know how your project is progressing.
STEP 9
Project Handover – Final Touches & Completion
Once your renovation or fit-out is complete, we’ll schedule a Project Handover. We’ll walk you through your newly transformed space, ensuring every detail is perfect and that you’re completely satisfied with the results. Our goal is to make sure that the final outcome exceeds your expectations.









